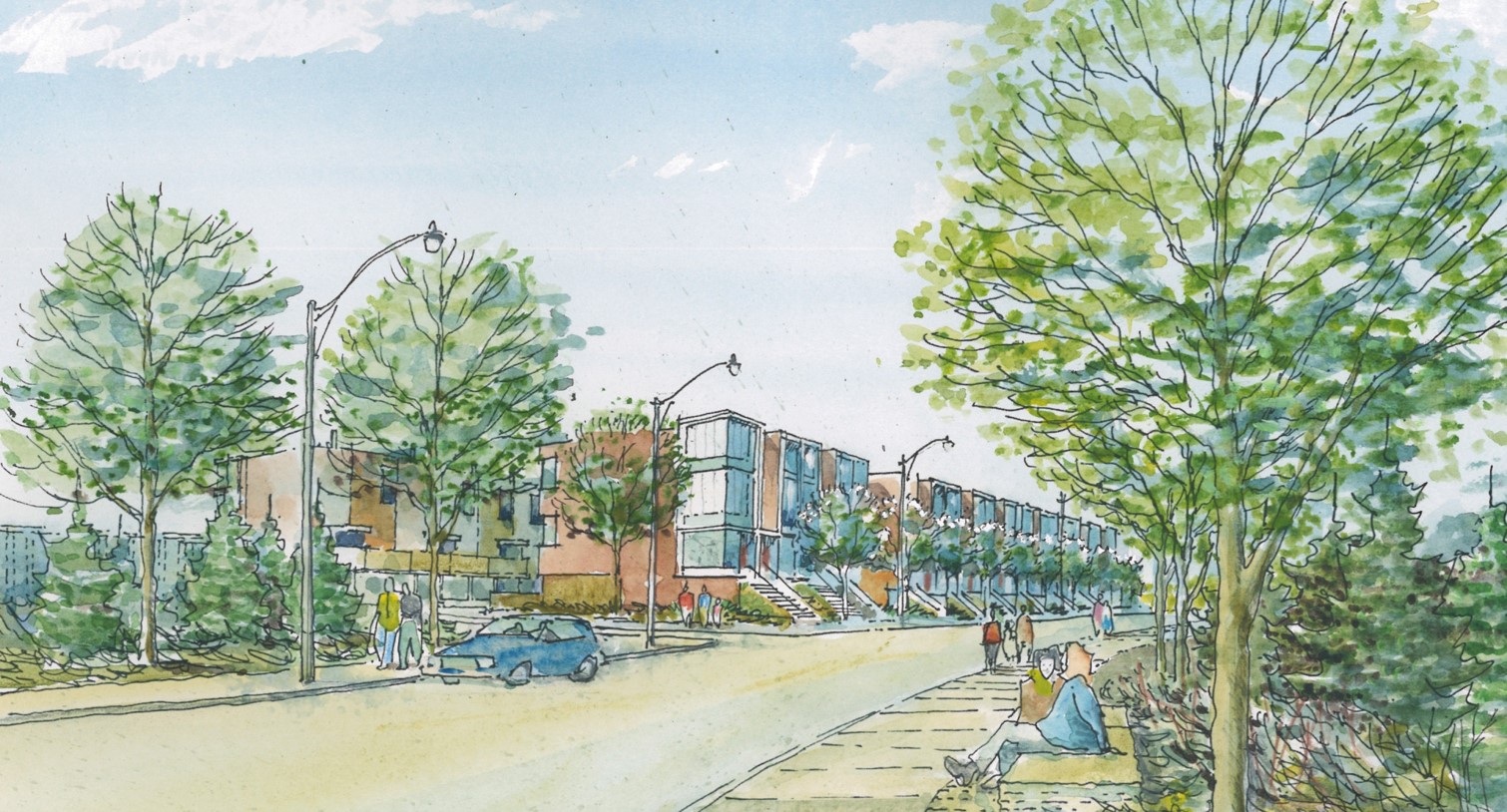

OUR WORK
Over the years, we have had the privilege of working with companies of all sizes on projects ranging from infill developments to large subdivisions. Here are the highlights of some of those projects.

THE PROJECT
411 Victoria Park Avenue
Located in the heart of the City of Toronto, this 8-hectare redevelopment project will see the existing underutilized lands transformed into a mixed-use residential and retail site. The project is proposed to feature a 4-6 storey condo/apartment building, townhouses and a LEED-certified commercial retail hub of approximately 100,000 square feet.

THE SOLUTION
HUSSON has completed the Functional Servicing and Stormwater Management Report which included analysis of the existing services on site for relocation, evaluation of the downstream sewer capacities, site grading and servicing options. Our team of engineers determined a suitable stormwater management solution to meet the City’s Wet Weather Flow Guidelines.
We also provided pro forma cost analysis for both the residential and commercial components of the plan. Our detailed design for the development, including innovative underground storage solutions, was reviewed with Development Engineering and Toronto Water to determine the most efficient stormwater management system. HUSSON attained all approvals from both the City and the MOECC.
The construction administration work will involve the maintenance of older, existing sewers while realigning sections of trunk sewers and installing the new services required for the development of the site.
NAVIGATION
- + West Park Village
- + Gates of Elgin Mills
- + Symphony Place
- + 351 King Street East
- + 555 Sherbourne Street
- + 411 Victoria Park Avenue
- + Federal Express Regional Distribution Centre
- + 7951 Fifth Line
- + Aurora Gateway Subdivision
- + Lowe’s of Mississauga
- + 1565 North Service Road
- + Whitchurch-Stouffville Leisure Centre